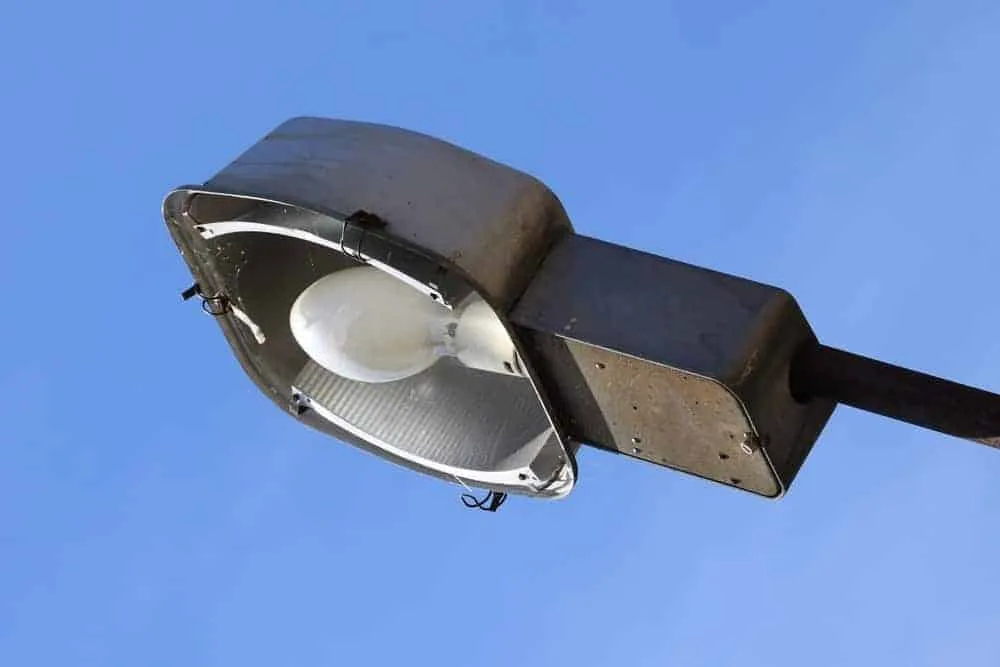
Building a new house in Seattle presents a unique set of challenges, and this inverted home designed by Chris Serra of Bjarko Serra Architects has been no exception. From sandy soils to the sloping landscape and demanding bio-retention requirements, this project required the skill and precision that only experienced professionals like those at Hammer & Hand could execute.
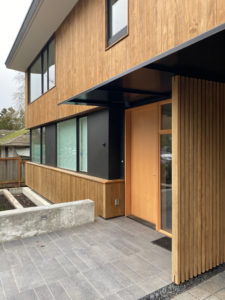 When our client purchased the property, it came with a 1940s house that was well past its prime. As expected from the Geotech reports, the very sandy soils from past fill being deposited from roadworks required our team to install multiple Pin Piles up to 30’ deep to support the new foundation. Adjustments also needed to be made to the elevation of the new home order to raise the structure by 2-3” in order to make the connection to the main sewer and avoid an additional pump.
When our client purchased the property, it came with a 1940s house that was well past its prime. As expected from the Geotech reports, the very sandy soils from past fill being deposited from roadworks required our team to install multiple Pin Piles up to 30’ deep to support the new foundation. Adjustments also needed to be made to the elevation of the new home order to raise the structure by 2-3” in order to make the connection to the main sewer and avoid an additional pump.
Due to some recent changes in code creating stricter requirements, qualifying for “green credits” has become a more difficult and demanding task. However, because Hammer & Hand is already an experienced national leader in high performance and passive house building, we were uniquely qualified to deliver well above the current city standard. Despite not being specifically designed as a High Performance (targeting 1.0 ACH) or Passive House (targeting 0.6 ACH), by practicing our best practices, this home’s air leakage assessment tested out at 1.5 ACH (air changes per hour), which with today’s new energy code requirements would award a 1.5 point credit for the required energy credits for a new home, making it a great tool for meeting energy efficiency targets when planning for a new home. It is not a huge leap to add the additional steps and envelope detailing to reach the higher standards which would award 2.0 point credits to a new home project.
While on the topic of environmentally conscious building, depending on the site and lot coverage Seattle also requires all new houses to incorporate a significant amount of permeable surfaces, sometimes including driveways, and a somewhat intricate bioretention system to help filter rainwater and stem the flow of runoff. The latter in particular is an expensive requirement, but one that has the benefit of being both good for the environment and aesthetically pleasing when designed by a talented architect like Chris Serra.
The heating of the home also proved to be an interesting challenge when the necessity of installing new gas service made the planned radiant heating system too costly. Instead, a ducted mini-split heat pump system was installed for the upper floor, and a mix of ceiling and wall mounted ductless units for the main floor and lower levels were strategically placed so as not to infringe on a design that incorporates a large swath of floor-to-ceiling windows, while allowing for a zoned system with personal control for floors and rooms. Electric radiant heating was used in several smaller spaces where this system is more viable, such as the entryway, laundry and bathrooms on the main floor.
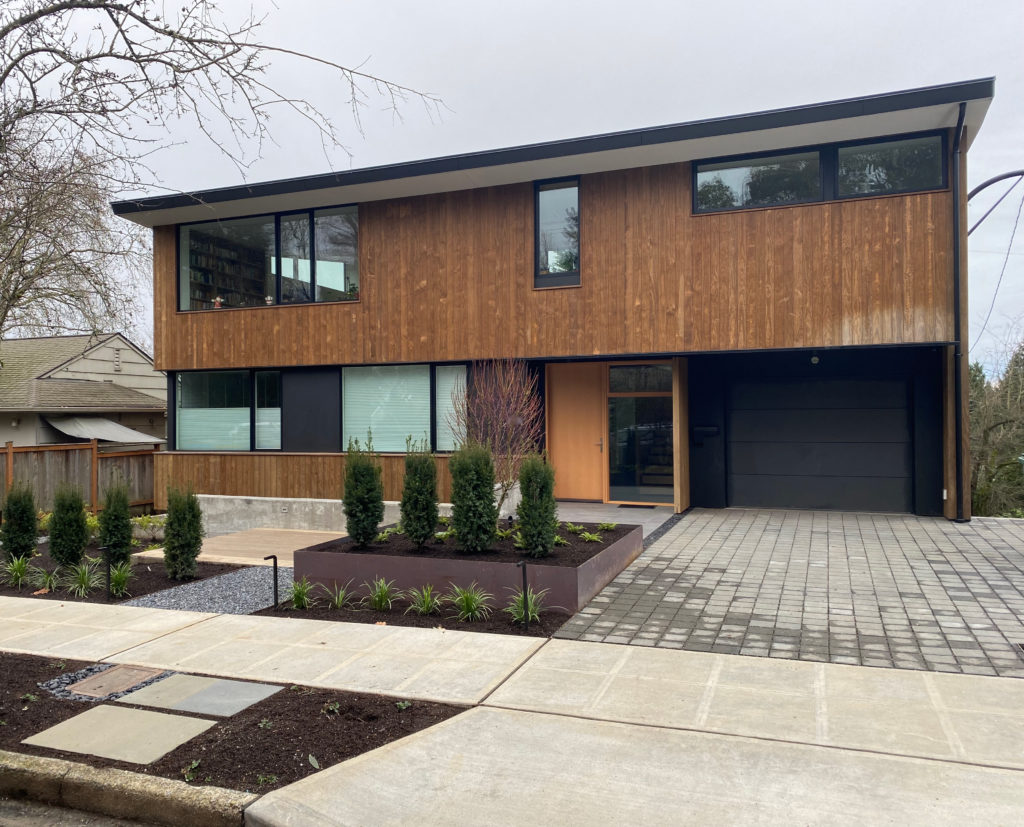 One of the most distinctive features of this modern home is the inversion of the typical house layout with living room, dining room, and kitchen on the bottom and bedrooms up top. Rather, the layout is flipped, with bedrooms on the first floor, allowing the communal spaces on the second floor to take advantage of the fantastic views found through the expertly hand-crafted Stile windows. Stile custom built the large sliding doors for the upper floor glass wall.
One of the most distinctive features of this modern home is the inversion of the typical house layout with living room, dining room, and kitchen on the bottom and bedrooms up top. Rather, the layout is flipped, with bedrooms on the first floor, allowing the communal spaces on the second floor to take advantage of the fantastic views found through the expertly hand-crafted Stile windows. Stile custom built the large sliding doors for the upper floor glass wall.
The interior doors detailing required the doors jambs to be hung during framing to achieve precise execution of the drywall jamb kerf detail, with the architect and client wanting to see a no trim detail on the door frames. Once the doors had been installed they were subsequently stored for 6 months before construction reached a phase where they could be permanently installed. Similarly the custom cabinets built by Beech Tree Woodworks, utilize a design that allows no forgiveness in construction but that produces a very clean, modern aesthetic, with precise framing and installation needed to execute flush transitions from cabinetry to window openings.
A noteworthy project undertaken by Hammer & Hand Project Supervisor Alex Daisley and Site Superintendent Will Smithson, along with the rest of the skilled artists and craftspeople at Hammer & Hand, the unique and challenging dream of this Seattle client and design of architect Chris Serra has become a reality.
Follow Hammer & Hand on Instagram @hammerandhandbuilds and YouTube!
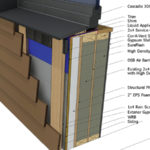
Interested in learning more about high performance building? We’ve got a wealth of information on the High Performance Building landing page on our website!
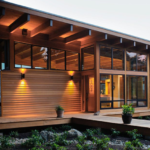
Check out some examples of high performance building by Hammer & Hand in our Project Photos Portfolio!
Back to Field Notes



